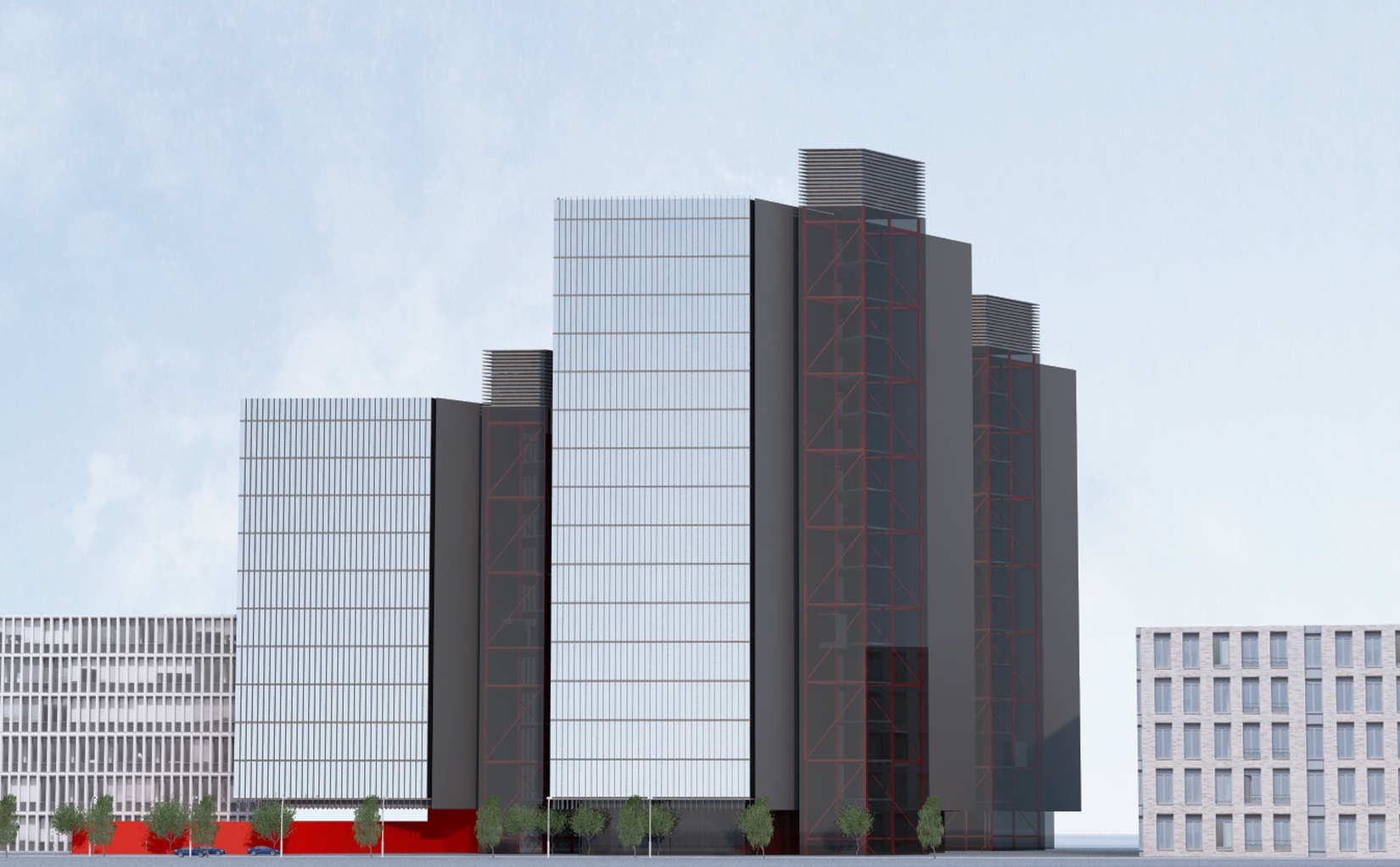
The approach for this concept was to design was first and foremost to create buildings that reflect a way of living that was unique and pleasurable experience. Furthermore, we wanted the local community and the residences to engage in a series of buildings that is not typically associated with current developments.
The dynamic prism shape of the buildings maximizes the amount of natural light and openness of each unit type, between studios and three bedrooms. The angling and setback of the buildings allow for view corridors and slipping planes that maximise the views of City Hall to the north and NY Harbor to the east and south, which has enabled us to maximise daylight and the views.